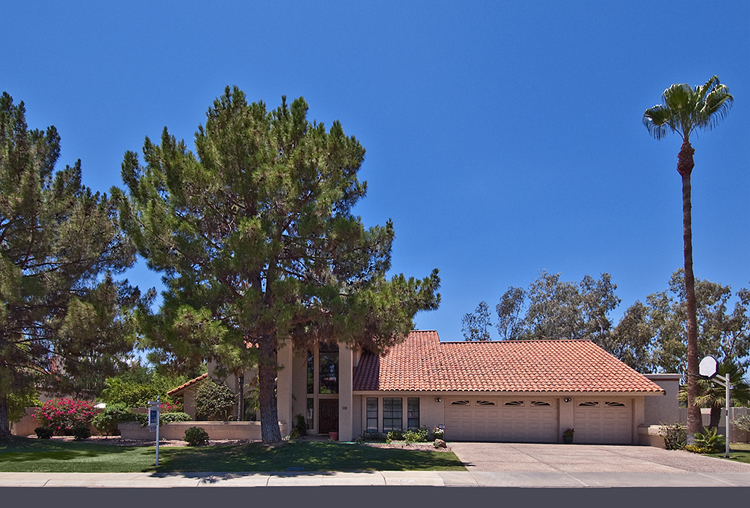|
|||||
 More Photos Virtual Tour |
LP:
$
849,000 Beds/Baths: 5 / 3.5 SF: 4,886 / Level: Two Levels Year Built: 1987 Pool - Private: Pool - Private; Diving Pool Spa: None FE: 53.5FRDXPQO3G Lot Size: 15,001 - 18,000 |
MLS#:
4149970 Subdivision: Scottsdale Ranch Marketing Name: Scottsdale Ranch PCN: Scottsdale Ranch Builder: Dix Map Code/Grid: M38 Hun Block: 9650 E Lot Number: 37 3N-5E-29 |
|||
| Elementary
School:
Laguna Jr. High School: Mountainside High School: Desert Mountain |
|||||
| 96th and Via Linda - East on Via Linda to 96th. South to Mission then right on 96th Pl. Home on right |
| Large lot!!! Large home! Lots of bedrooms! Unique property, perfect for lrg. family, live ins, home office. Expanded wing w/2bdr, great office space w/private entrance. Master down, 3 bdrms up, bedroom 2(17x11) could be a second Master. Also a bonus room (15x27)with balcony. Kit opens to family rm/FP/dinette and covered patio. Backs to walking park with huge trees, pool,room to roam. Original finishes, stately curb appeal. 3.5 car garage and builtins in den.POTENTIAL!! |
|
|
|
| Features |
Room
Details |
Construction
& Utilities |
County,
Tax and Financing |
| D-Type:
Single Family - Detached SqFt Range: 4,501 - 5,000 Parking: 3 Car Garage; Electric Door Opener Horses: N Fireplace: 2 Fireplace; Fireplace Family Rm; Fireplace Master Bdr Property Description: Border Pres/Pub Lnd Exterior Features: Patio; Covered Patio(s); Balcony/Deck(s); Yrd Wtring Sys Front; Yrd Wtring Sys Back Complex Feature: Biking/Walking Path |
Kitchen
Features:
Range/Oven; Dishwasher; Disposal; Microwave;
Compactor; Refrigerator; Kitchen Island Master Bathroom: Full Bth Master Bdrm; Separate Shwr & Tub; Double Sinks Additional Bedroom: Master Bdrm Split; Separate Bdrm Exit; Mstr Bdr Walkin Clst; Mstr Bdrm Sitting Rm Laundry: Washer Included; Dryer Included Dining Area: Formal Other Rooms: Family Room; Den/Office; Bonus/Game Room; Guest Qtrs-Sep Entrn Items Updated: Rm Adtn Yr Updated: 2003 |
Architecture:
Spanish Const - Finish: Stucco Construction: Block Roofing: Partial Tile; Foam Fencing: Block Cooling: Refrigeration Heating: Electric Heat Utilities: APS Water: City Water Sewer: Sewer - Public Services: City Services Technology: 3+ Exist Tele Lines; Cable TV Avail; HighSpd Intrnt Aval; Security Sys Owned Energy Features: Sunscreen(s); Ceiling Fan(s); Multi-Pane Wndws; Multi-Zones |
Ownership:
Fee Simple Legal Subdivision: SCOTTSDALE RANCH 4 LOT 1-67 TR A-H J-P AN: 217-35-360 Lot Number: 37 3N-5E-29 Town-Range-Section: Cty Bk&Pg: Plat: Taxes/Yr: $ 4,377 / 2008 Existing 1st Loan: Treat as Free&Clear Exist 1st Loan Terms: Total Asum Mnth Pmts: $ 0 Down Payment: $ 0 Disclosures: Seller Disc Avail; Agency Discl Req Possession: Close of Escrow |